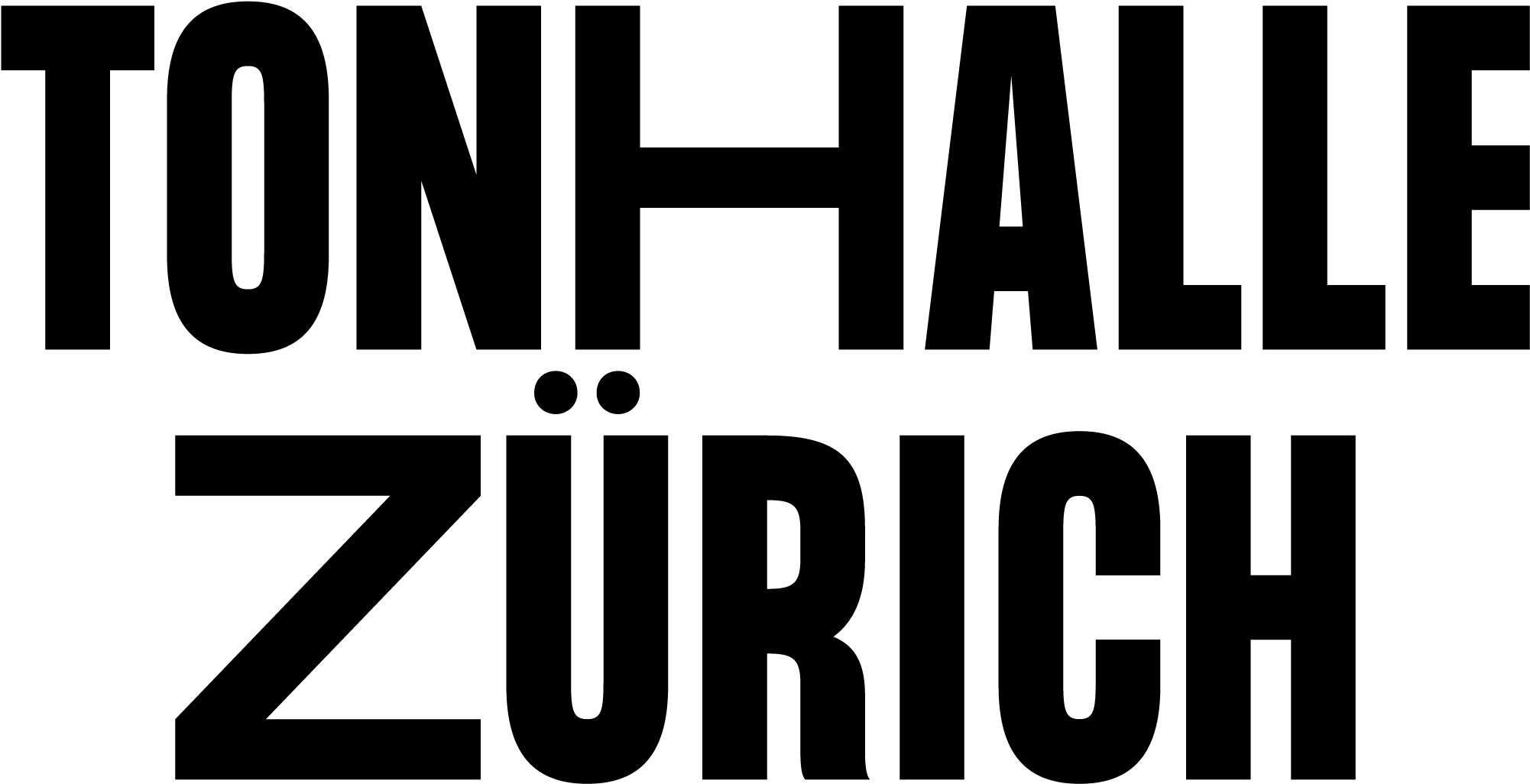
The Concert Hall
Apart from the concert hall, a foyer with a ticket office and cloakrooms as well as numerous rooms for the orchestra and administration were inserted into the existing industrial structure of the former Maag gearwheel factory.
The Zurich-based architecture firm of Spillmann Echsle Architekten was responsible for the conversion. The architects have ensured that the building’s industrial past remains clearly visible in all adjoining spaces. By contrast, the concert hall, which was inserted into the former Maag Event Hall as a large «box» made of varnished spruce wood, is timelessly serene and elegant. Music is the focus here.
The globally renowned Munich-based acoustics company Müller-BBM was hired to design the acoustics in this unusual concert hall.
The multifunctional stalls are designed for flexible seating plans. The entire space is encircled by a gallery with permanent seating. The concert hall can accommodate a total of just over 1,200 people.
Facts & Figures
Concert hall
Width: 22.5 m
Length: 43.2 m
Height: 11.2 m
Surface area: 946 m2
Stalls seats: 784
Gallery seats: 440
Total seats: 1,224
Main stage/measurements: 18.4 × 10.8 m = 185 m2
Concert foyer
Width: 14 m
Length: 22.8 m
Height: 9.6 m
Surface area: 313 m2
Foyer stage: 7.0 × 4.0 m
Seating for approx. 230
Backstage and administration
150 cloakroom spaces
5 warm-up rooms
1 sound room
1 leader’s room
1 conductor’s room
Cafeteria/break room
2 air-conditioned instrument storage rooms
Offices and open-plan workstations
Meeting room
Music library, etc.
Timber construction
94 tonnes of three-ply panels
30 tonnes of other wooden elements
2.5 km of lamella sound absorbers
24 convex ceiling reflectors
46 flat ceiling reflectors
Concrete, steel construction, electronics
300 tonnes of concrete construction for safety and escape routes
70 tonnes of steel girders to bear the weight
35 km of electric cables
Ventliation
The air supply flows through 2.5 million holes, each with a diameter of 4 mm each, in the parquet floor, and is extracted through the ceiling. For humidification, 412 litres of water are added to the air every hour. The temperature and air quality are also controlled by the ventilation system.
Saalvermietung
Wenden Sie sich bitte an:
Robert Knarr
Veranstaltungsdisposition
+41 44 206 34 48
E-MAIL


